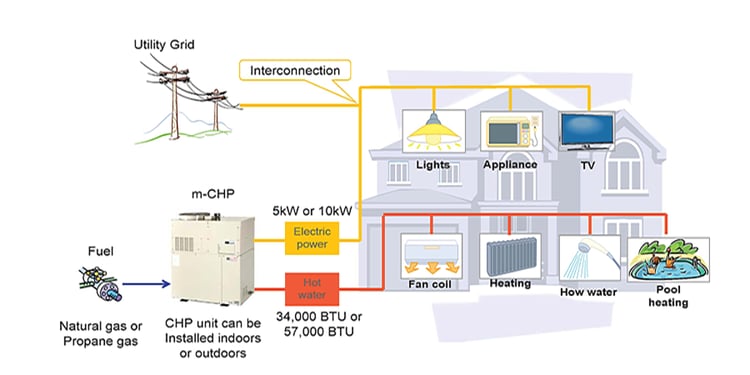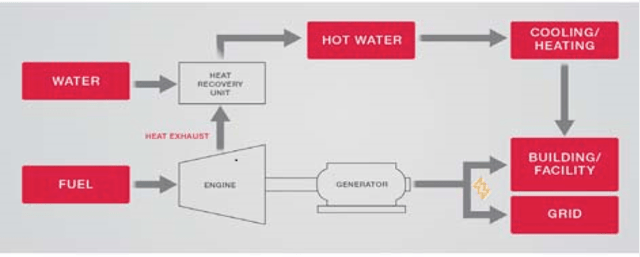Most articles about building performance refer to the management systems of commercial structures. Unfortunately, there is not enough discussion about the residential owners who think about or want system performance. In the case of one of our active residential projects in Kentfield, the owner heard about efficient home systems from a neighbor located in the same community. This Nordby Effect post discusses residential CoGen [also known as combined heat and power (CHP) systems] and the areas to consider during the project-planning phase.

Our case study begins with the project details. Designed by Taylor Lombardo Architects, the project entails new construction of a 10,000sf residence in Kentfield. Systems design and integration required the guidance and support of Automation and Entertainment, experts in providing single intuitive control systems to meet our client's specific energy needs. In this case, the home’s design includes a 12x14 closet to house the home’s building management systems [BMS] connecting to a MicroCHP system.
The MicroCHP system is a sophisticated Internal Combustion Engine (ICE) based electrical generator that runs on utility supplied Natural Gas or Propane. The engine turns an electrical generator to produce electricity efficiently while also making (as typical of any ICE); a lot of heat. This heat, unlike a car’s engine, isn’t wasted by just blowing it out into the air, instead the heat produced by the engine is captured by a working fluid. The working fluid then transfers the heat captured from the engine to heat the home's pool, spa, domestic hot water, and radiantly heat the home. Thus the terms “Cogeneration” or “Combined Heat & Power”; the systems produce both electrical power (Kilo Watt Hour’s) and usable heat (Therms).

Modern CoGen systems achieve an efficiency of approximately 90%. This efficiency translates into the ability to be self-reliant from the utility; resulting in a reduction in energy costs and the home’s carbon footprint, which can be equated to taking 7 cars off the road for the CoGen component alone. Solar and/or other renewable sources can be used to supplement residence’s energy needs.
The electrical output from the CoGen system is paralleled to the utility’s electrical distribution grid or part of the home's micro-grid’s combined electrical output for “behind the meter” use. Used with on-site battery storage for back-up power and made available for use as a Demand Response asset for benefit of the utility with economic benefits. Utilities will pay the home owner to help them alleviate the need to turn to more expensive and usually much dirtier power generation sources when the power demands on the utility’s grid are high and many utilities will provide the natural gas to run the CoGen at greatly reduced rates further decreasing your residence’s operating costs.
Required components for creating a residential BMS.
BMS for buildings require a lot of programming and, in this case, the homeowner wanted to have a computer interface to operate the system. Currently being developed by Thermatek, technicians are programming the system prior to turning over to the owner. These technical systems will ultimately control the mechanical system, in this case, a Yanmar generator.
High performance requires investment.
Upfront costs for this sort of system are pretty hefty and realizing the investment is speculated to be at 12 years. Integrating these systems into your project will see a 40% discount from PG&E. Interestingly, CoGen is handled administratively by a special department at PG&E, which is beneficial from a scheduling standpoint, particularly during the high-usage summer months. Ultimately, this investment will provide the homeowner (1) reduced energy costs, (2) reduced carbon footprint, (3) uninterrupted power regardless of the powergrid, and (4) clean electrical power.
BMS planning and commissioning is critical for project success.
Due to the sophistication of the home designs and the complexity of building systems developed today, commissioning is necessary. Commissioning is the systematic process of ensuring that building performance is in accordance with the design intent, contract documents, and homeowner’s operational needs. At the design phase, it is important to make sure commissioning is captured in the construction documents. A clear picture on the requirements for building systems allows the general contractor to create a more accurate budget and schedule. During construction, the general contractor should conduct a series of tests to ensure the systems on functioning properly. Upon occupancy, a commissioning report should be provided as well as OAM and Commissioning manuals. On a final and important note, systems that function properly use less energy.
Did you find this article interesting or helpful? Please share your comments with us by filling out the form below.







